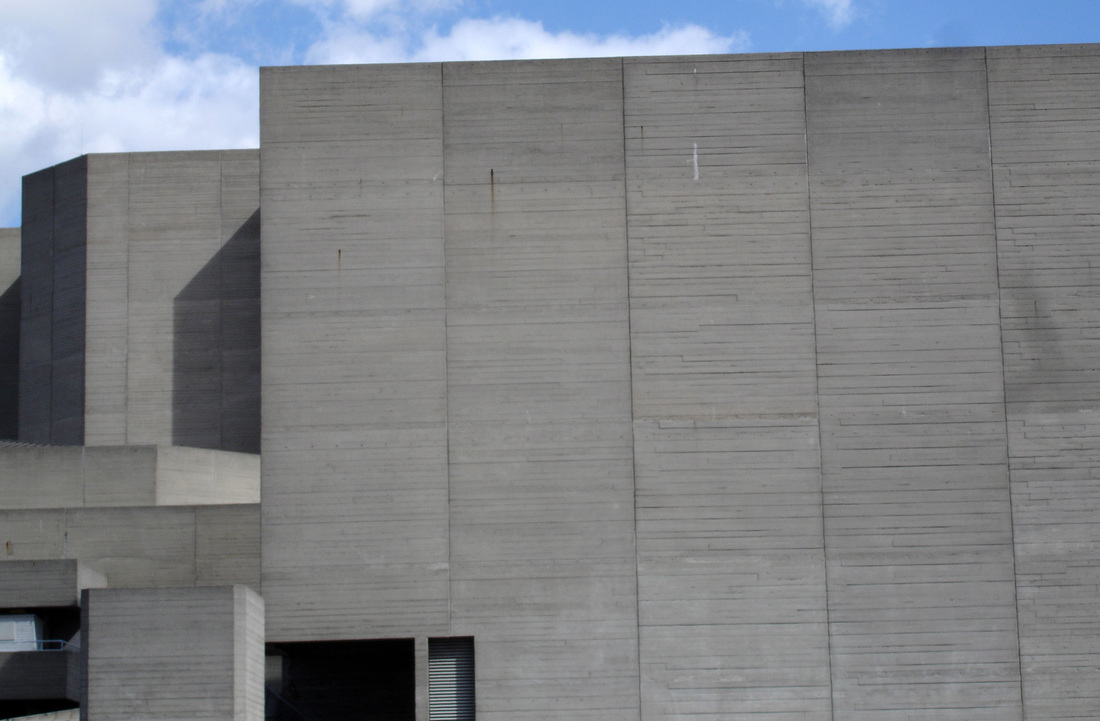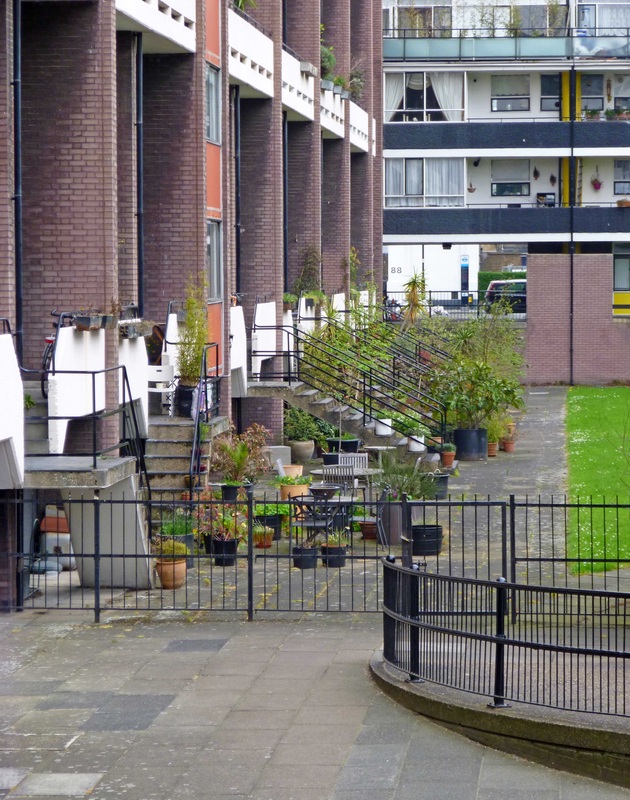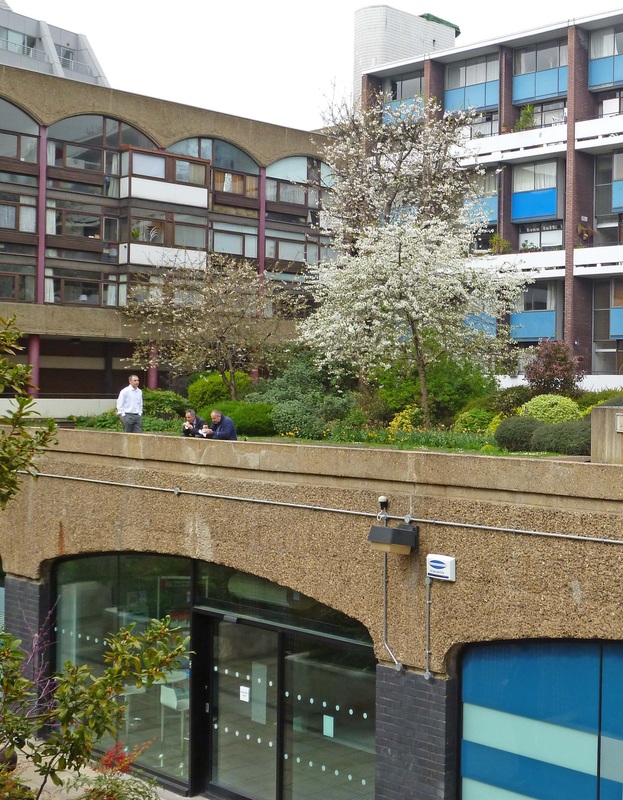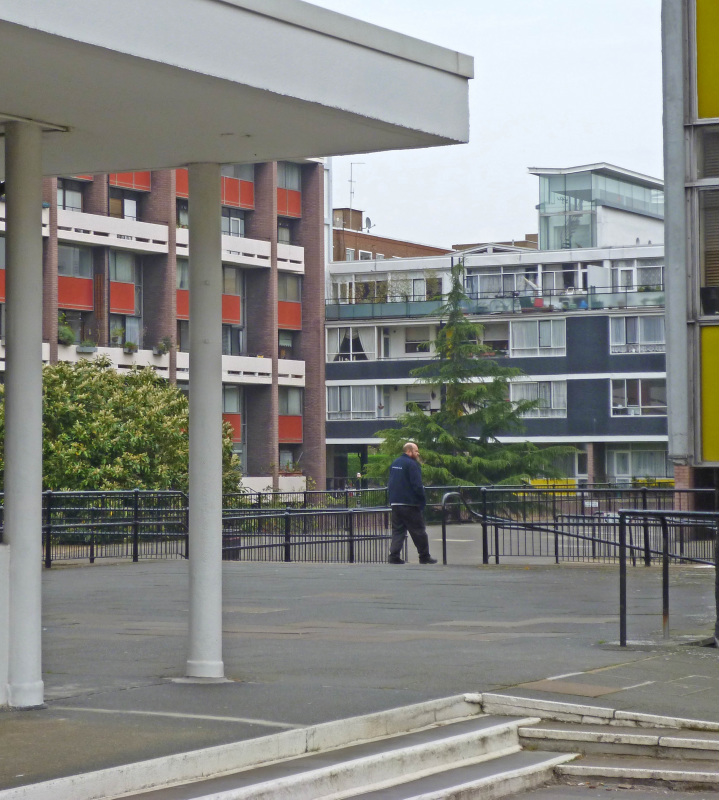|
My review article for History Today 'Constructing Modernism' has now appeared in the May edition. It deals with the historiography of modern architecture in Britain, the vagaries of how modern architecture has been written about and interpreted over the past eighty years or so. 'Years ago there was a general consensus on the history of modern architecture, based on the idea that the combination of engineering advances and avant garde art had produced an inevitable and necessary new architecture'...'Modern architecture has been a more than usually contentious subject in Britain... its widely perceived failure is a particularly British story, unfamiliar in, say, Holland or Brazil. This has been associated in particular with the failings of much modern housing, but as long ago as 1994 Glendinning and Muthesius's book Tower Block presented a calmly argued and extensively researched study of the history of social housing'...
24 Comments
Recently talking to the AHRC/FAAP research group at the Royal College of Art who are examining architects' creation of modernist public space in London as part of an international collaboration with researchers in Sao Paulo, I was looking again at the creation of space within the (later much maligned) housing estates of inner London. While most of their designers produced pale versions of the Ville Radieuse- towers placed on meaningless pieces of grass- even in the earliest schemes, there were alternatives. The Goiden Lane Estate is on the northern edge of the City of London, built on a site mostly razed by bombing.
Built by Chamberlin Powell and Bon following the competition of 1952 it houses perhaps 3,000 in low rise maisonettes, with one bold tower block of 16 storeys. It incorporates- even in the heart of London- small private terraces and balconies as well as a combination of mostly hard surfaces, providing a varied and robust landscape. In this very urban site, no attempt is made to create something more delicate, and differences in level- echoing, but not preserving, the bombed-out basements of the buildings formerly there- add to its complexity. As Ian Nairn wrote in Nairn's London (1966)...'In a way (the buildings) are unimportant compared with the spaces between them...a real space out of statistical units of accommodation. There are half a dozen ways of crossing the site: along corridors, under buildings, down steps and up ramps. And it is all meant to be used, (with) new views always opening, faster than the eye can take them in..' While he seems dismissive of the highly successful design of its housing blocks, mostly two storey maisonettes in different configurations, not to mention its unique use of colour, Nairn points out its achievement in making a different kind of urban space. |
Archives
September 2020
Categories
All
|



